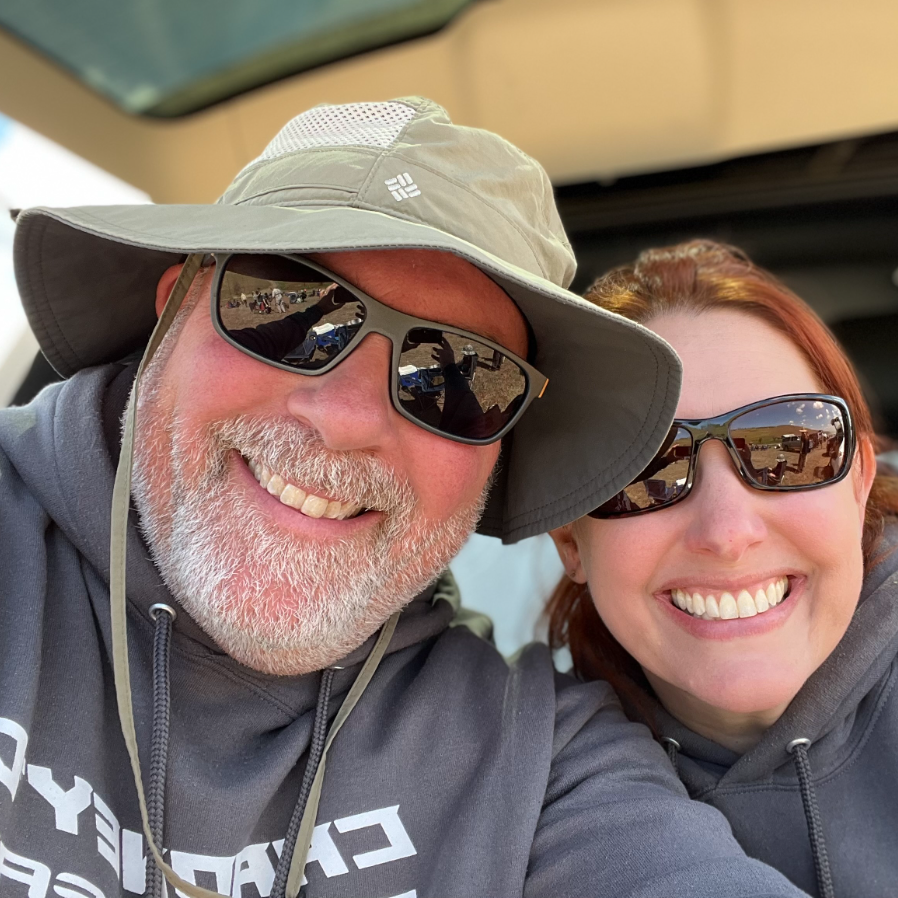Bought with Windermere Realty Trust
For more information regarding the value of a property, please contact us for a free consultation.
Key Details
Sold Price $425,000
Property Type Single Family Home
Sub Type Single Family Residence
Listing Status Sold
Purchase Type For Sale
Square Footage 720 sqft
Price per Sqft $590
MLS Listing ID 726718849
Sold Date 10/03/25
Style Bungalow
Bedrooms 2
Full Baths 1
Year Built 1950
Annual Tax Amount $3,454
Tax Year 2024
Lot Size 5,227 Sqft
Property Sub-Type Single Family Residence
Property Description
Sweet boho vibe bungalow with an amazing backyard retreat! This single level jewel box offers the best in open floor plan living, drenched in natural light. Thoughtful clean design throughout make this home feel warm, welcoming and hip. Step into the generous living room offering flexibility & versatility, with a large custom picture window overlooking mature landscaping. Open eat-in kitchen with playful décor includes vintage stove, efficient refrigerator, retro countertops and a splash of fun with colorful cabinets. Efficient under counter washer & dryer make laundry a breeze. Indoor/outdoor flow with direct access from the kitchen to the backyard - perfect for bbq's and dining alfresco! The ample sized bedrooms include hardwood floors and generous sized closets, ensuring everything has its place. Efficient updated bathroom with tub/shower combo and newer LVP flooring. Looking for space to garden, work on projects or just relax?? Fall in love with the fully fenced backyard – complete with a greenhouse, paver patio, raised beds & detached studio! Mature trees provide summer shade and sunny areas are ideal for gardening. It's both a wonderful gathering place and a private retreat - great for people and pets. The large insulated shed is ready to store gardening essentials, sports equipment & recreational toys. In the colder months, the sauna becomes a cozy sanctuary for relaxation. Located in a peaceful, friendly neighborhood, walking distance to two beautiful parks and nearby schools. Centrally located close to shopping & freeway access for easy commuting. Deep driveway provides plenty of off street parking for guests. Home energy score of 8! [Home Energy Score = 8. HES Report at https://rpt.greenbuildingregistry.com/hes/OR10241617]
Location
State OR
County Multnomah
Area _142
Rooms
Basement Crawl Space
Interior
Interior Features Hardwood Floors, High Ceilings, Laminate Flooring, Laundry, Washer Dryer, Wood Floors
Heating Baseboard, Hot Water, Radiant
Appliance Free Standing Range, Free Standing Refrigerator
Exterior
Exterior Feature Fenced, Greenhouse, Outbuilding, Patio, Porch, Raised Beds, Sauna, Security Lights, Storm Door, Tool Shed, Yard
View Trees Woods
Roof Type Composition
Accessibility MainFloorBedroomBath, MinimalSteps, OneLevel
Garage No
Building
Lot Description Level, Private, Trees
Story 1
Sewer Public Sewer
Water Public Water
Level or Stories 1
Schools
Elementary Schools Vestal
Middle Schools Harrison Park
High Schools Leodis Mcdaniel
Others
Senior Community No
Acceptable Financing Cash, Conventional
Listing Terms Cash, Conventional
Read Less Info
Want to know what your home might be worth? Contact us for a FREE valuation!

Our team is ready to help you sell your home for the highest possible price ASAP

Get More Information

Garett & Claire Chadney
Principal Broker / Owner | License ID: 930300059
Principal Broker / Owner License ID: 930300059




